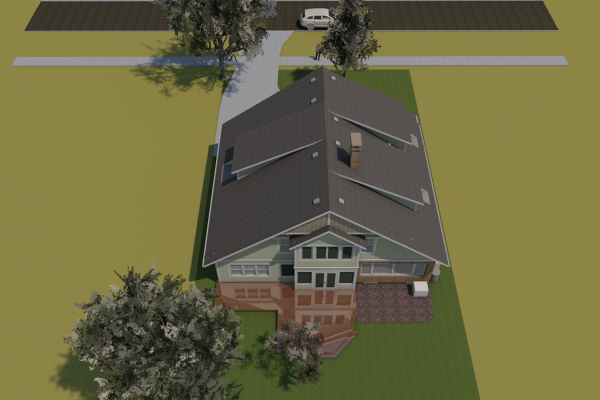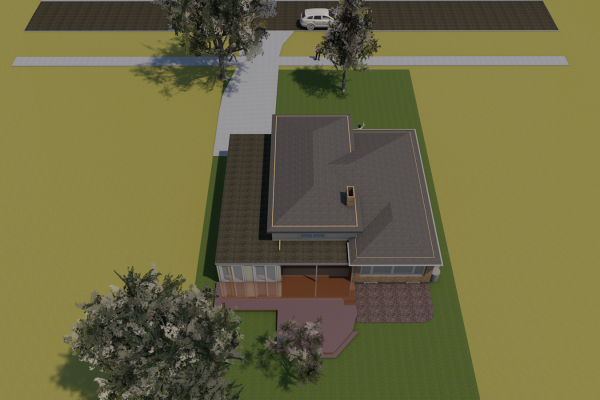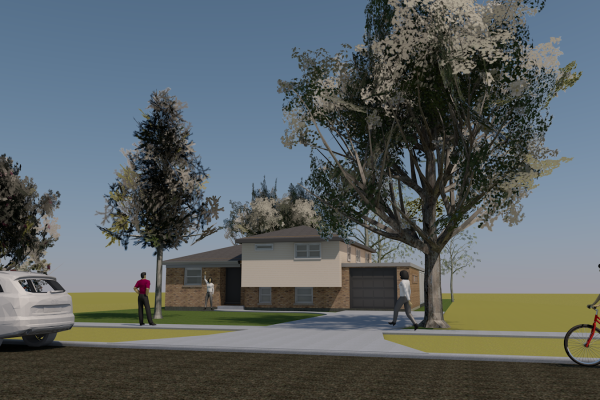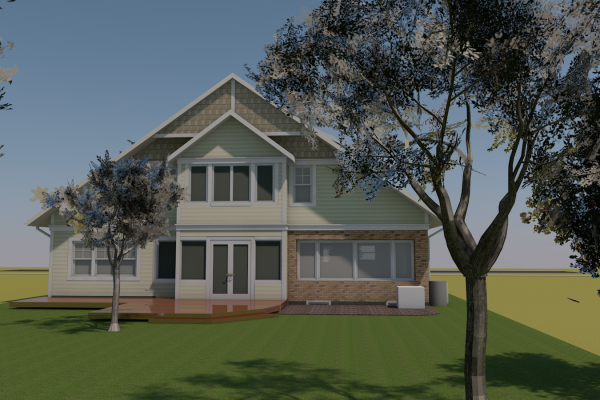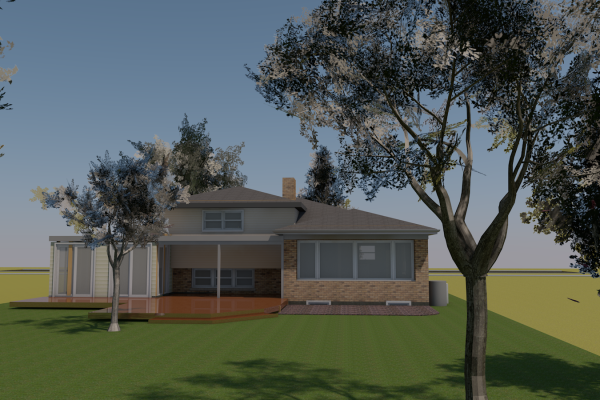A Home in the Woods
Seeking to expand their 1950’s era, split-level home in Northbrook, Illinois, this home’s family discovers that its configuration proves inflexible and challenging to improve. Together we developed a solution to convert a once compartmentalized plan into the open and flowing home that they desire. The open plan capitalizes on its views into the forest preserve and vegetable garden located in its back yard.
Missing a two car garage, we reconfigured the layout, sacrificing an under-utilized basement bedroom, to create the space needed to add this important feature. The additional storage space and the ability to park two cars without having to jockey their position in the driveway is a huge benefit for the family.
Among the improvements are an expanded kitchen, more spacious bedrooms and a guest suite. The garage is also expanded from one bay into a second, a much welcomed addition to their lifestyle, enabling improved organization and shelter.
Finally, the exterior facade is treated to a renewed and refreshed craftsman architectural character, while maintaining the quaint scale of the surrounding neighborhood.
The concept provides the following spaces and features:

